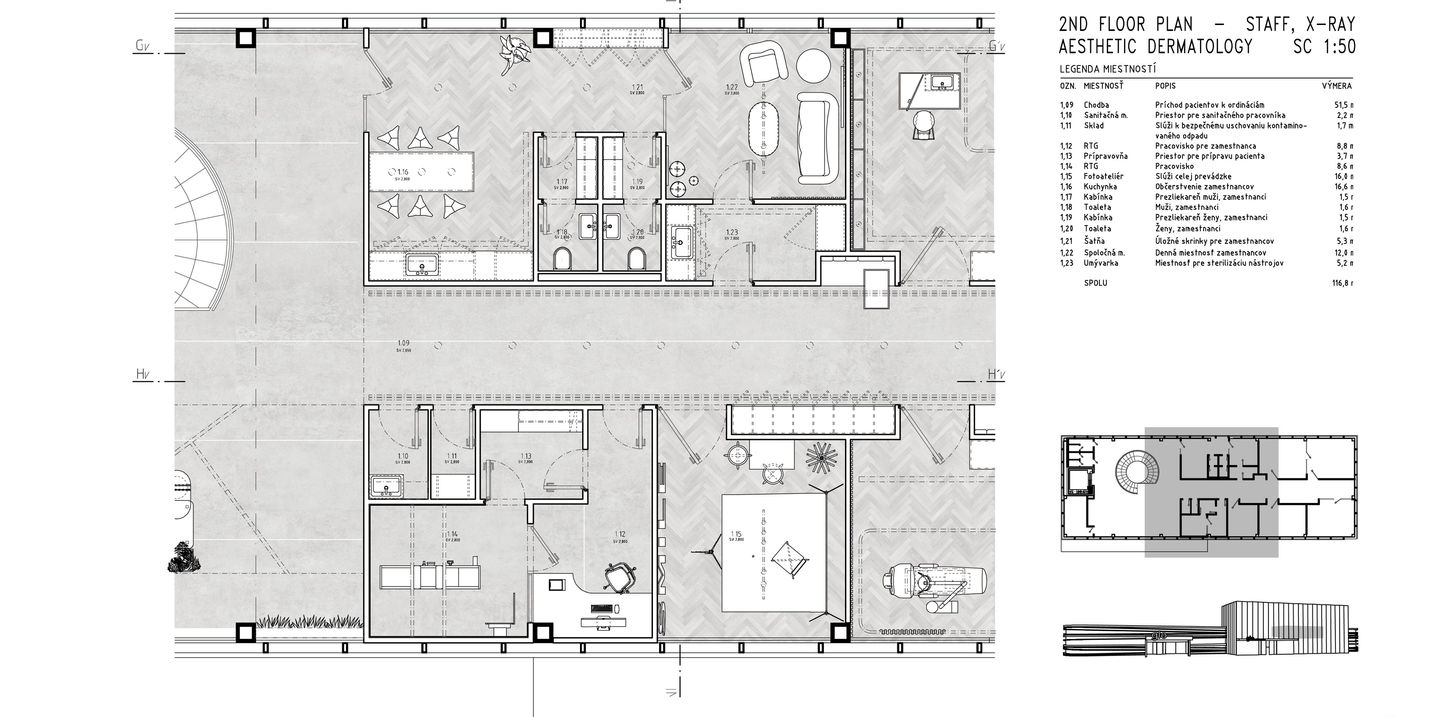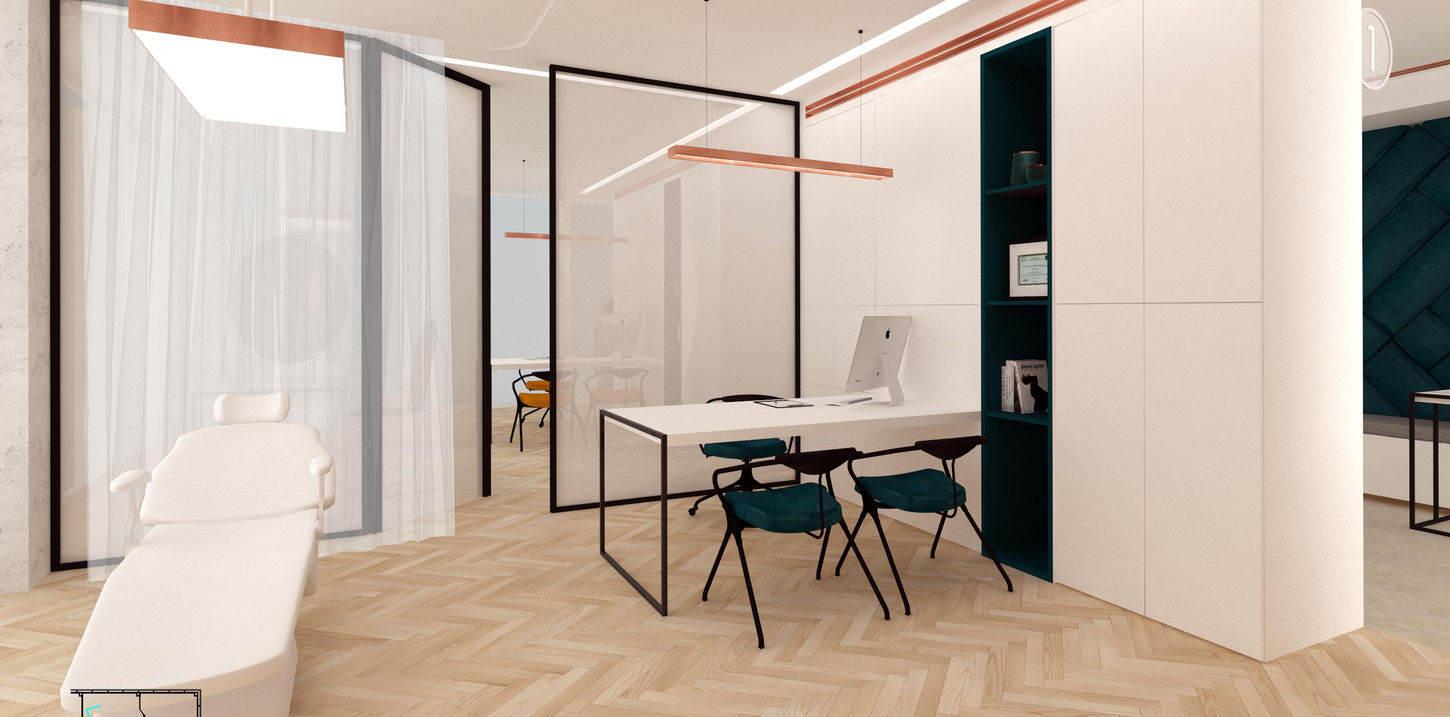top of page
location: Rožňavská street, Bratislava, Slovakia; project type: interior design; project year: 2019; designed area: 6 458.3 ft² / 600.0 m²; built-up area: 52 776.3 ft² / 4 903.0 m²; floor area: 70 611.2 ft² / 6 560.0 m²
medical centre - diploma thesis
interior
slovak university of technology 2019
Interior study encompasses the lobby of the Clinic of Aesthetic Surgery and Aesthetic Dermatology on the 2nd floor. This selected part represents 600 m2 of the total floor area of approx. 5 977 m2.
The lobby represents the "first handshake". The representative space tuned to dark tones is dramatically dominated by a white spiral staircase and copper main reception counter. A smaller reception with a waiting room for patients is situated on the 2nd floor. From this space, the visitor can be easily directed to 3 surgery / consulting rooms, X-ray room or a photo studio. Staff can use a facilities as kitchen, a day room and a meeting room.
I distinguished different demands on materials in aesthetic dermatology on the 2nd floor and the sterile part of plastic surgery on the 3rd floor.
The patient should feel comfortable and relaxed during stay at aesthetic dermatology, at the same time i had to achieve clean and airy vibrant interior. I offer this feeling by a combination of white, kerosene and congo pink, metal in color of copper and gentle use of furniture, which I chose minimalist, simple and often stand-alone.
The rooms breathe thanks to the amount of natural lighting passing through the glass facade covered with a special retroreflective film. By using light, pastel colors and airy disposition, this design seeks to create a comfortable atmosphere for patients and employees and provide them with a pleasant space to work at. When creating the design I emphasized the choice of suitable materials, which should underline the modern esprit of clinic.
bottom of page























