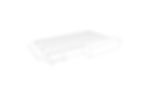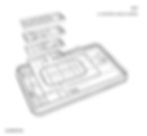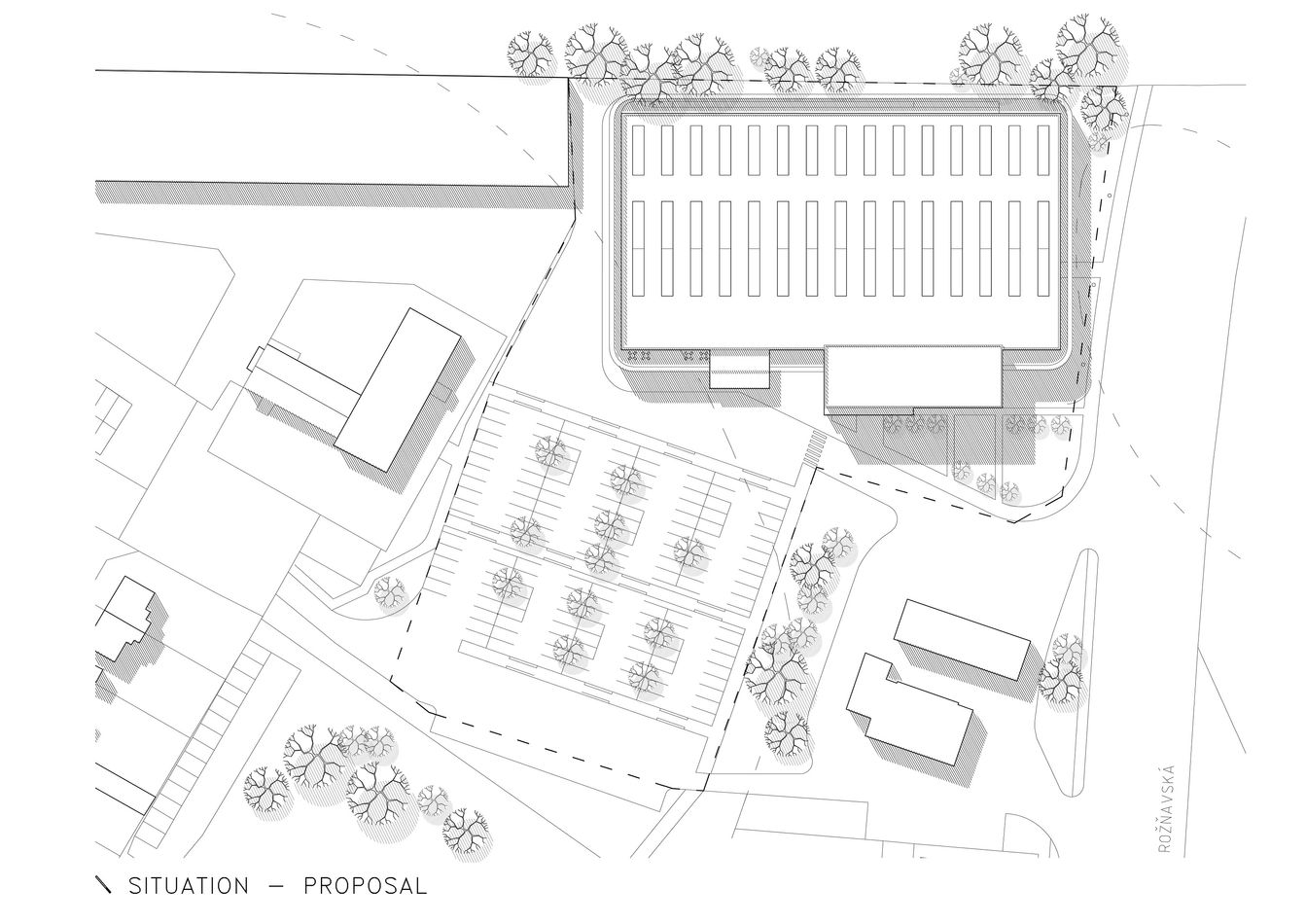top of page
location: Rožňavská street, Bratislava, Slovakia; project type: renovation, location of a new function; project year: 2018; land area: 162 362.8 ft² / 15 084.0 m²; built-up area: 52 776.3 ft² / 4 903.0 0 m²; floor area: 70 611.2 ft² / 6 560.0 m²
medical centre - pre-diploma project
architecture
slovak university of technology 2018
Pre-diploma project is dedicated to the issue of creative solutions of industrial and commercial buildings, which no longer hold their original function and thus provide the possibility of their adaptation to a new purpose. The thesis deals with the adaptation and subsequent interior solution (next project) of the former "small Baumax", located on Rožňavská Road in capital of Slovakia.
One of the first tasks was to find a function that would fit the existing spatial capacities of the original building and also fit into the surrounding environment. The building has a hall character and consists of two main parts. The single-storey skeleton part used to serve as exhibition space. The two-storey elevated section provided space for administrative facilities.
After researching the market, I decided to redesign this building as a medical center. Center "glo" / from lat. gloria - beauty / contains multiple functions, similar to the shopping centers. The hall part of the former building is an aesthetic-medical center where we can find various health and beauty facilities. There is a fitness center, snack bar, pharmacy, physiotherapist, massage therapists, barber, sportswear stores etc. The original administrative part of the building was reduced by 1 construction module in floor plan and raised by two more floors. This part serves as the Clinic of Aesthetic Surgery.




1/9
There are several health centers in Slovakia that provide the same services, but none of these centers offers such a wide range of beauty, health and surgery services under one roof.
The building has enough original parking spaces for this type of function and at the same time it is directly accessible from the main road - Rožňavská street. This can be considered as a huge advantage. Due to the newly chosen function, which is diametrically different from the original one, a significant redesign of the facades and surrounding of the object was also necessary.
The facade of the Clinic of Aesthetic Surgery is designed as a curtain wall, where every plate of glass is covered with a special retroreflective film. The facade has a dark blue tint during the day, and at night it reacts by changing the color depending on different types of light sources. One-storey part of the building is surrounded by a facade made of white rolled aluminum profiles. These profiles intersect along the entire length at different locations and, promoting the object's horizontality, represent a dynamic reflection of the main busy path next to the object. The profiles are anchored to a common steel bearing structure at the bottom. Linear lighting is installed along the white strips to make the building stand out even in the darkest night.




1/7
bottom of page









