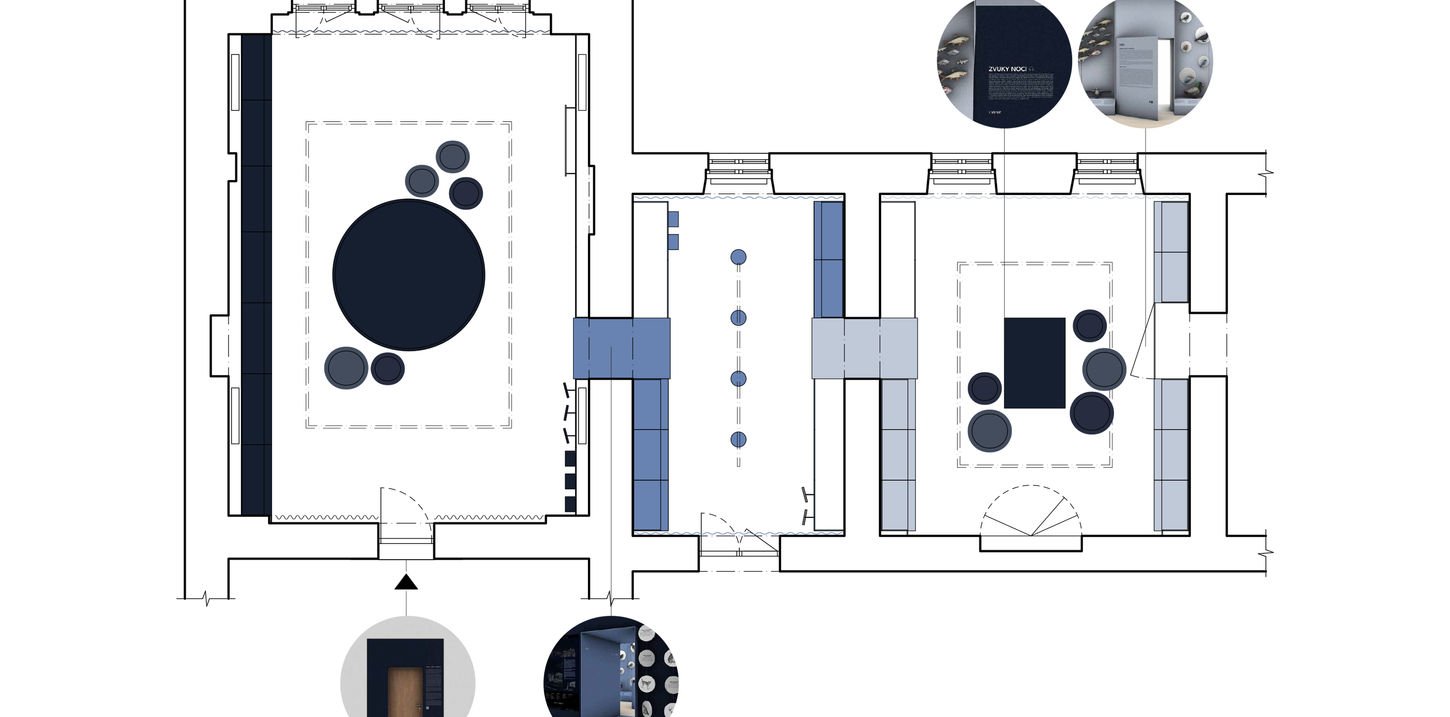top of page
location: Zemplin museum, Michalovce, Slovakia; project type: interior design; project year: 2025; interior completion: 2026; floor area: 1 636,1 ft² / 152.0 m²
STUDY of the museum exhibition
interior
Ivana Nadova / Ivana Palusova
Slovak Chamber of Architects
01 Initial State
The Zemplín Museum in Michalovce is housed in the Sztárayovský manor house. Its natural history exhibition, WATER – EARTH – AIR, is located on the ground floor of the manor's western wing, occupying 152 m² with a ceiling height of 4.4 meters. The layout maintains the original structure, preserving its status of national cultural monument and ensuring accessibility.
02 Design Philosophy
The exhibition is divided into three sections:
1.01 Forest vertebrates
1.02 Human settlements, fields, and meadows
1.03 Wetlands, rivers, and streams
A monochromatic blue color scheme zones the space, enhancing visitor navigation. Each section features a central element, with reversible display cases and perimeter panels forming a continuous exhibition strip. Central display cases (1.01, 1.02) and an interactive tunnel (1.03) emphasize a centric design. Modular elements like interactive panels and showcases enable flexibility for specimen placement and display updates.
Interior Design and Features
The design emphasizes flexibility, with modular, reversible display elements. The bird showcase includes a perforated panel for adjustable circular bases. Modular panels and pedestals ensure cost efficiency and uniformity.
Eight interactive panel types allow for adaptable content. Exhibits are protected by anti-reflective safety glass. Display cases, panels, and wall cladding are made from MDF boards in RAL 5011 Steel Blue, RAL 5014 Pigeon Blue, and RAL 7001 Silver Grey. The Humidor system maintains optimal conditions in the display cases, which also feature discreet mitred drawer fronts, air vents for circulation, and integrated museum lighting for energy efficiency.
Colour and Materiality
The design unifies the space with a monochromatic blue color scheme, transitioning from dark blue at the entrance (room 0.01) to lighter shades at the end (room 1.03). A color-matching tunnel connects the rooms. Original wall and floor finishes were preserved, with non-invasive tiles and blackout curtains added.
Minimalist Presentation
The minimalist design eliminates distractions, letting exhibits stand out. Geometric panels provide a neutral backdrop, emphasizing the exhibits' uniqueness.
Interaction
Interactive panels offer activities like bird calls, animal track identification, and chalkboard messages. Panels also provide educational content in booklets for visitors to take home.
Room 1.03 features an experience tunnel simulating a swamp's nighttime environment with soundscapes and tactile grasses. Room 1.01 includes a Smart panel for interactive learning and a 3D Vihorlat Mountain diorama with a graphic glass plate showing animal migration patterns.
Lighting
Lighting integrates with existing wiring, with additional wiring routed discreetly behind display cases to avoid wall intervention. Energy-saving museum lighting is installed inside the display cases.
Visual Identity
The design ensures clear communication using the Avenir LT Pro font for text and signage. Braille text is included on panels, alongside QR codes linking to the museum's website and audio guides. A formal information board at the entrance to room 1.01 introduces the exhibition.
bottom of page




















